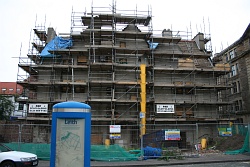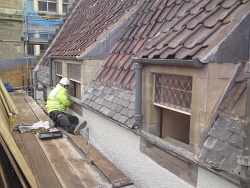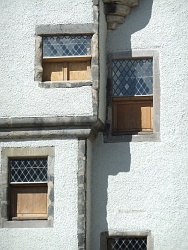Lamb's House (Rab & Linda)
Leith
2011
Groves Raines Architects
In 2010 we were asked by Groves-Raines Architects to make an entire building's worth of individually sized new quarry windows, to help them restore the building back to its original 17th century facade. It is to be used by them as their Architectural office, and home. |  |
Each new window was individually sized, and housed in the original stonework setting. Original woodwork details were uncovered underneath years of paint. Old pan-tiles and slates were sourced, and the roof was sympathetically restored. |  |
Although each individual quarry measures approx 15cm x 12cm, the precise measurements vary slightly from window to window to allow for an exact fit within the stonework. The glass is all hand made Tatra, selected and specified by the Architects. A phosphor bronze bar holds each window securely in place. Specially made lime mortar was made for this building by Masons Mortar. |  |
The finished, South facing facade, May 2011. |  |
A close up of the finished South facade. |  |