Conservation
Stirling Castle, the Finished Project (Rab & Linda)
The Royal Apartments
2011
Historic Scotland
A complete glazing scheme of windows was designed and made by Rab and Linda, in 2011, for the restoration of the Royal Apartments in Stirling Castle. A total of 52 medallions and 154 quarry panels were completed and installed in just over a year. The Palace was "re-opened" by Her Majesty the Queen on the 6th of July 2011. Rab and Linda attended the private event. | 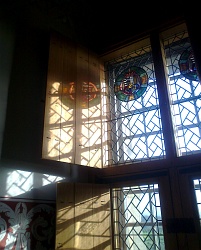 |
The stained glass was only one part of this hugely ambitious project, which included fresco wall paintings, carpets, ironwork, furniture, embroideries and tapestries. | 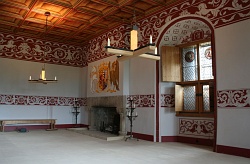 |
The concept was to recreate the Palace as it might have looked in 1543, when James V of Scotland married his French bride, Mary of Guise. | 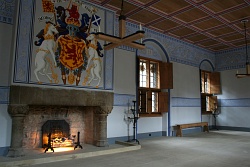 |
A series of connecting rooms have been re-created: The Kings outer, inner and bedchamber, and the Queen's outer, inner and bedchamber. Each room is very different, from the sparse, blue King's outer hall, to the richly opulant Queen's bedchamber. This photograph shows part of the Queen's inner hall. | 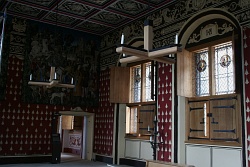 |
The tapestries are also new. They are copies of the Unicorn Tapestries in the Metropolitan Museum of Art in New York.
The scale of the stained glass project seems small, in relation to the overall scheme. It did not feel small when we were working on it. | 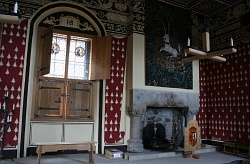 |
The glazing scheme appears fairly simple - one medallion set inside quarry glazing. However, each room has a different feel, and colour scheme, and window size, and this is refelcted in Rab's decorative border work designs and Linda's heraldry. | 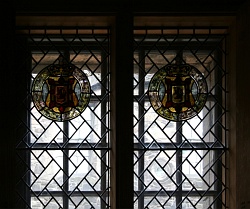 |
Here the same "dragon" cartoon border (from the Burrell Collection) has been used. However, Rab's choice of colour work, and Linda's crown and yellow diaper work results in two totally different medallions being made from before. | 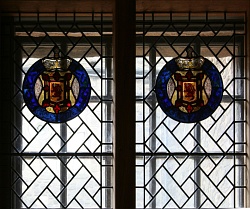 |
Here is a selection of some of the different medallions. | 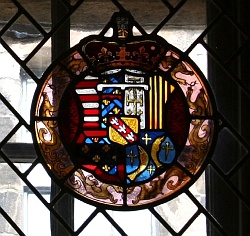 |
| 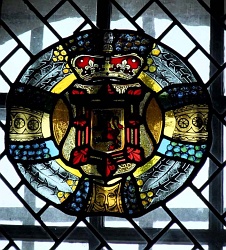 |
| 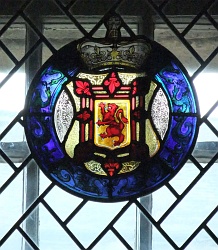 |
| 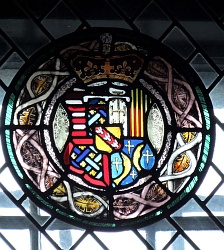 |
| 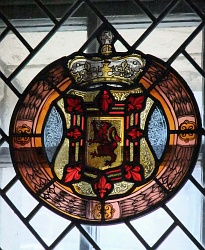 |
| 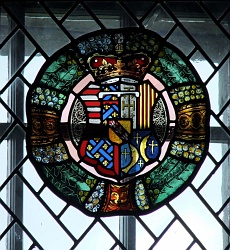 |
| 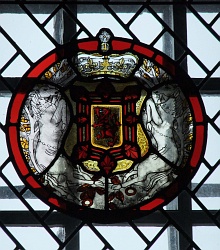 |
| 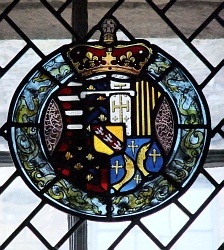 |
| 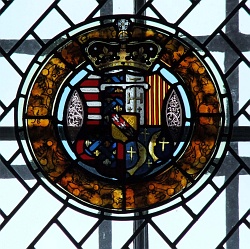 |
| 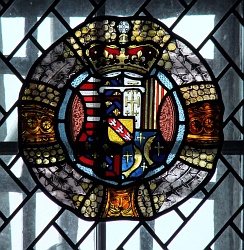 |
| 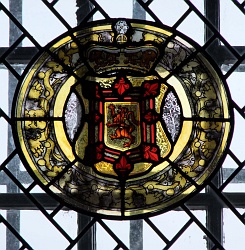 |
| 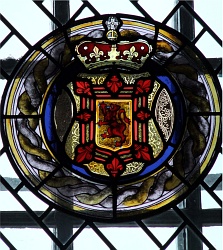 |
| 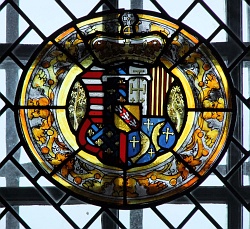 |
| 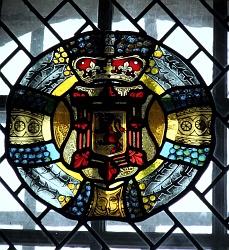 |
| 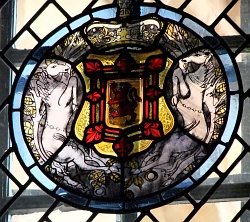 |
| 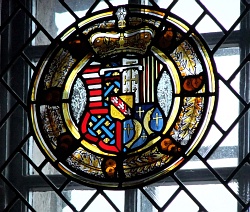 |
| 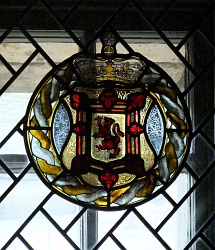 |
top of page